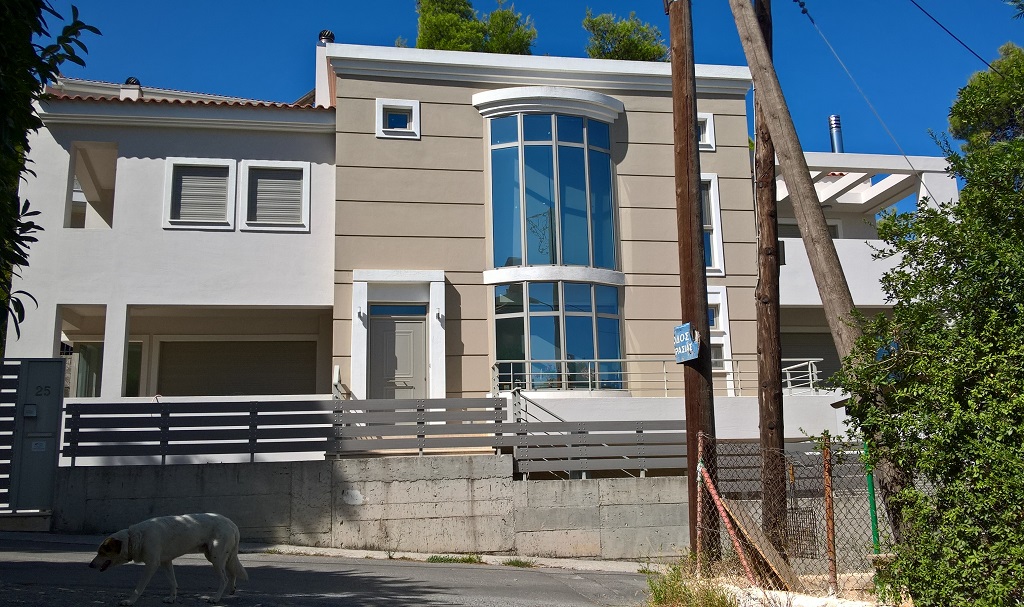Two-storey residence with basement, in Ag.Stefanos, Attica. The location of the building was the stimulus for creating a large surface of curtain wall. Its purpose was for users to enjoy the view of the verdant slope, while taking advantage of the free side lighting. Α cylindrical surface of curtain walls, which extends to the two main levels of the building, was designed to fulfill the previously-mentioned aims, and consist the main feature of the building.
Study-Supervision: 2007-2010





