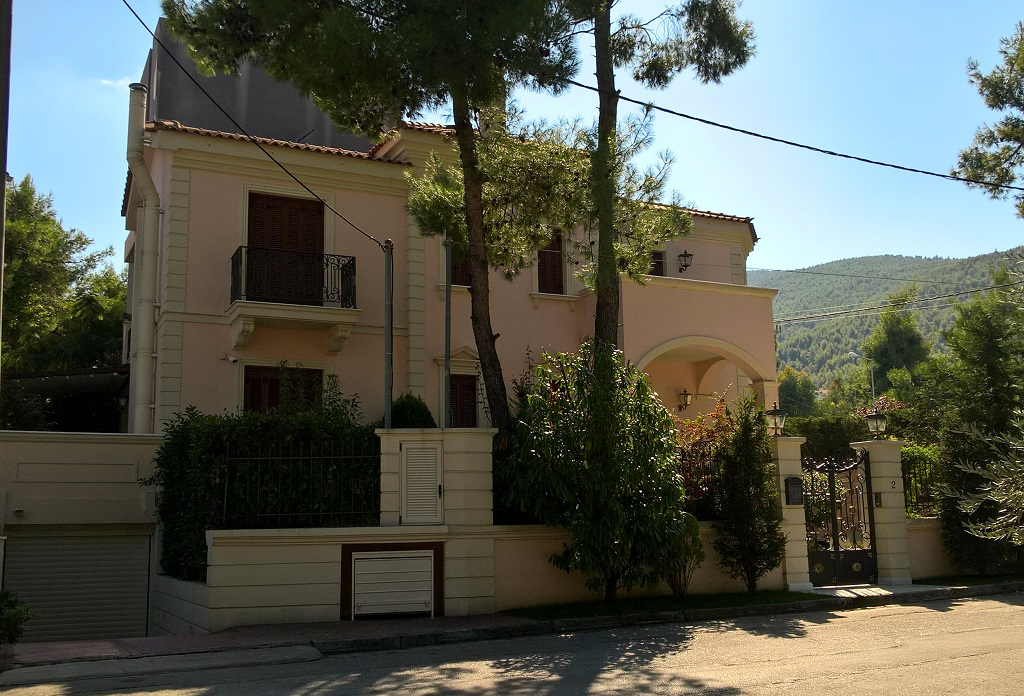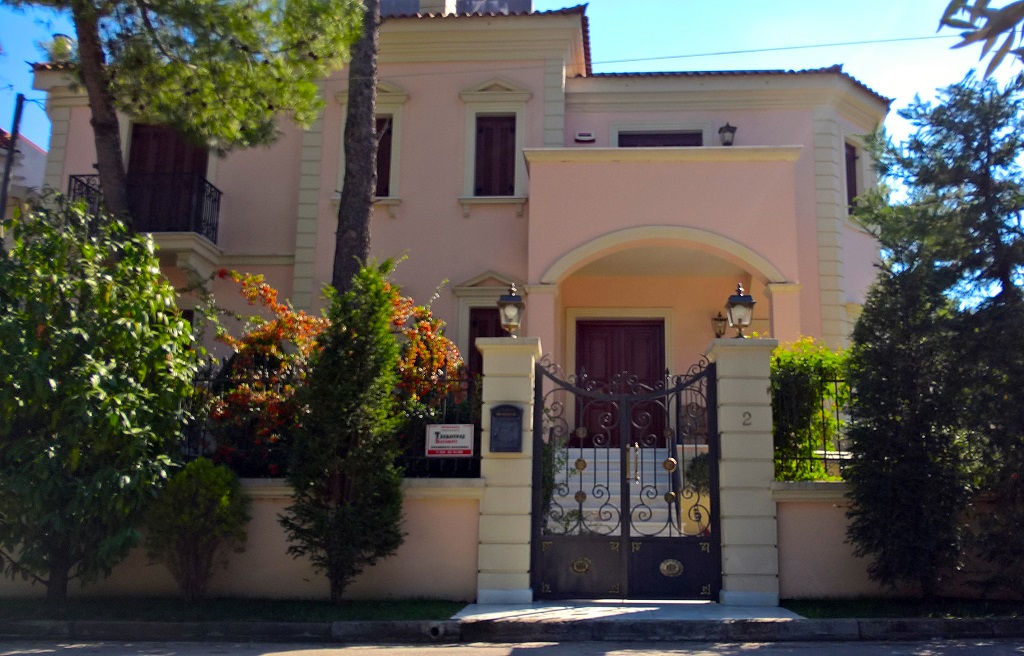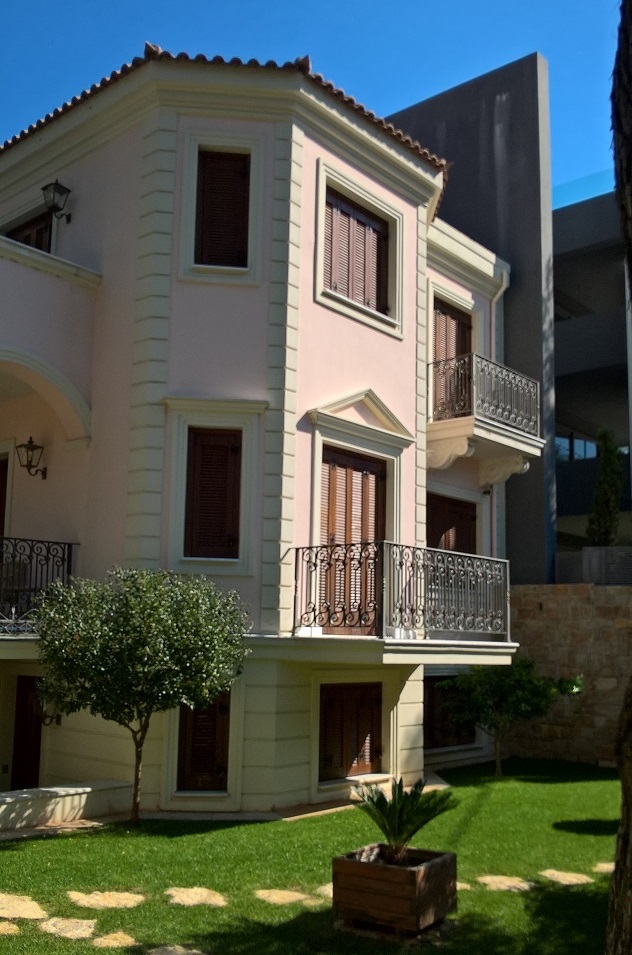Two-storey residence with basement,in Drosia, Attica. The building was designed with neoclassical features, as requested by the owner, and with underground parking spaces. The tightness of the plot lead us to seek for a solution to maximize outdoor spaces and lighting. Thus, the given surfaces required for the functions of the particular residence were fully utilized. On this basis, an interior atrium was created, which enables the connection with the outdoor spaces. Finally, in this way, the lighting of the rooms was achieved even on the side of the partition.
Study-Supervision: 2004-2006





